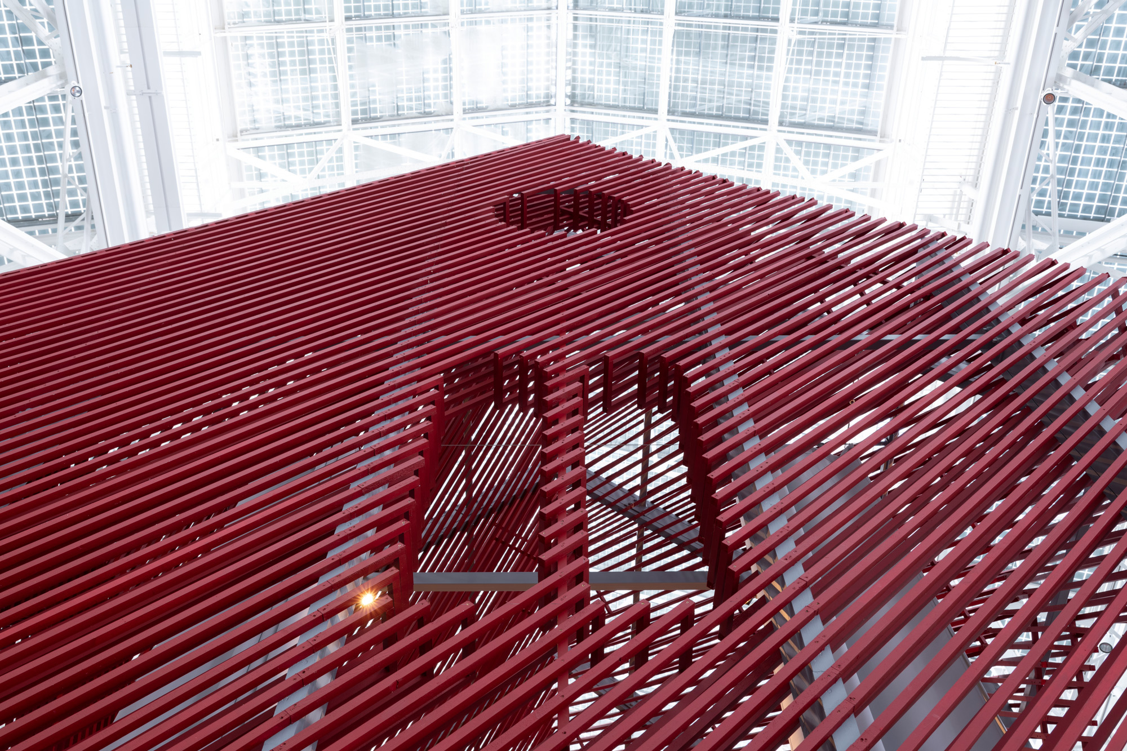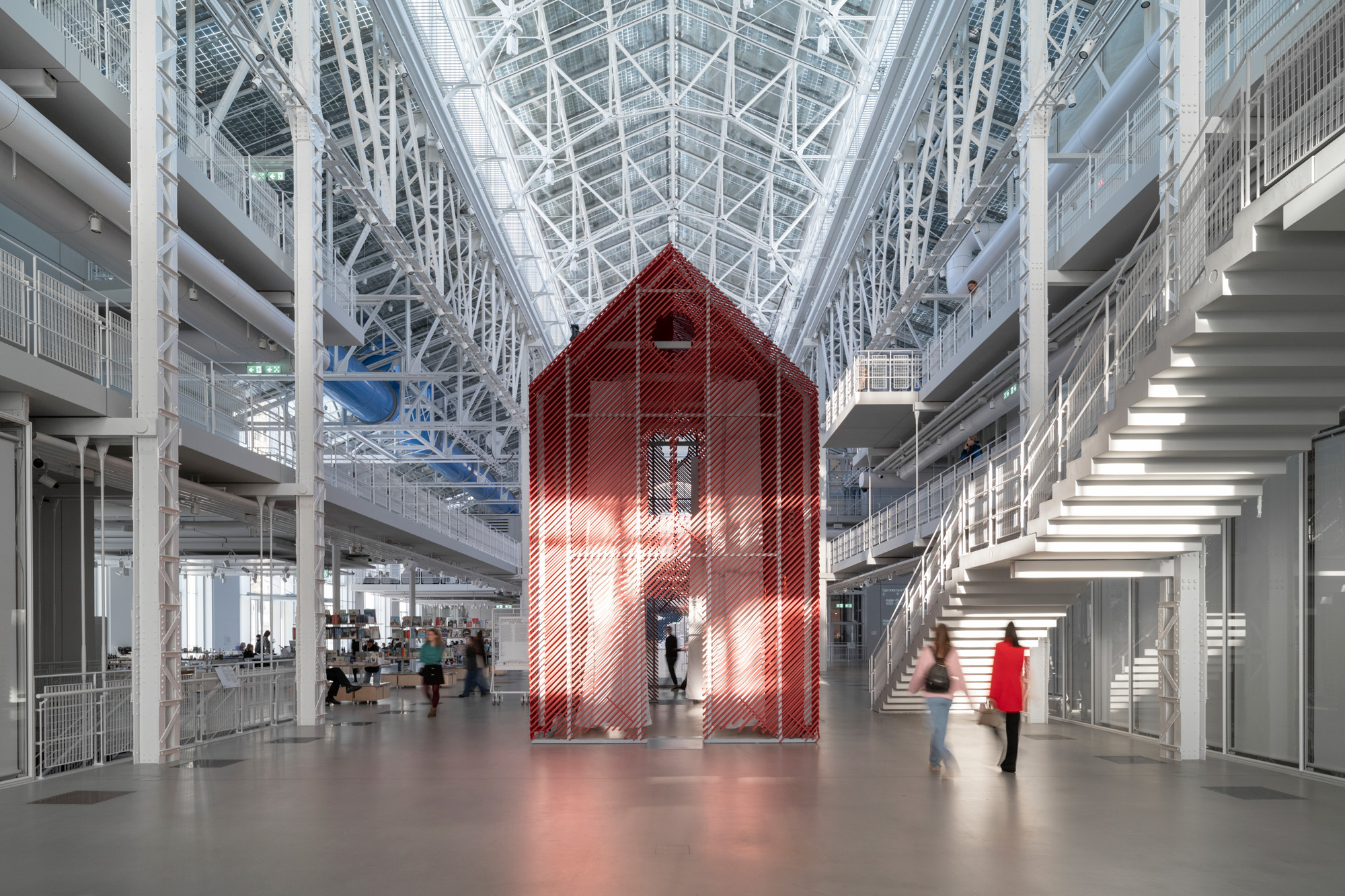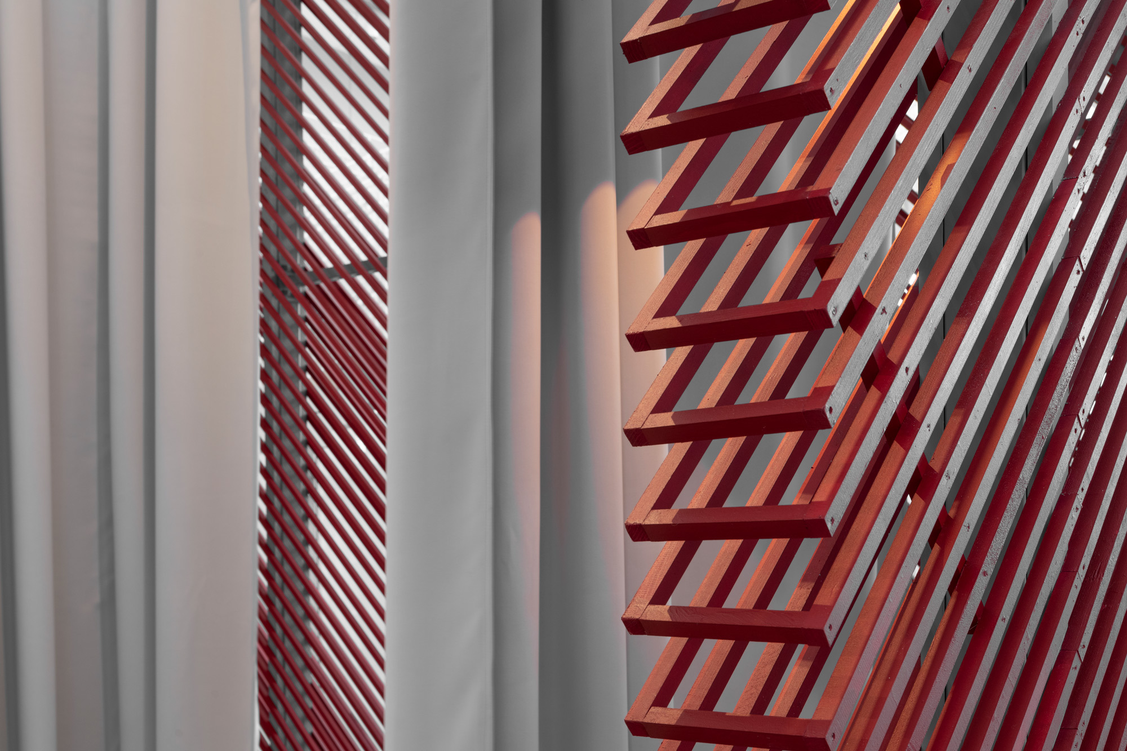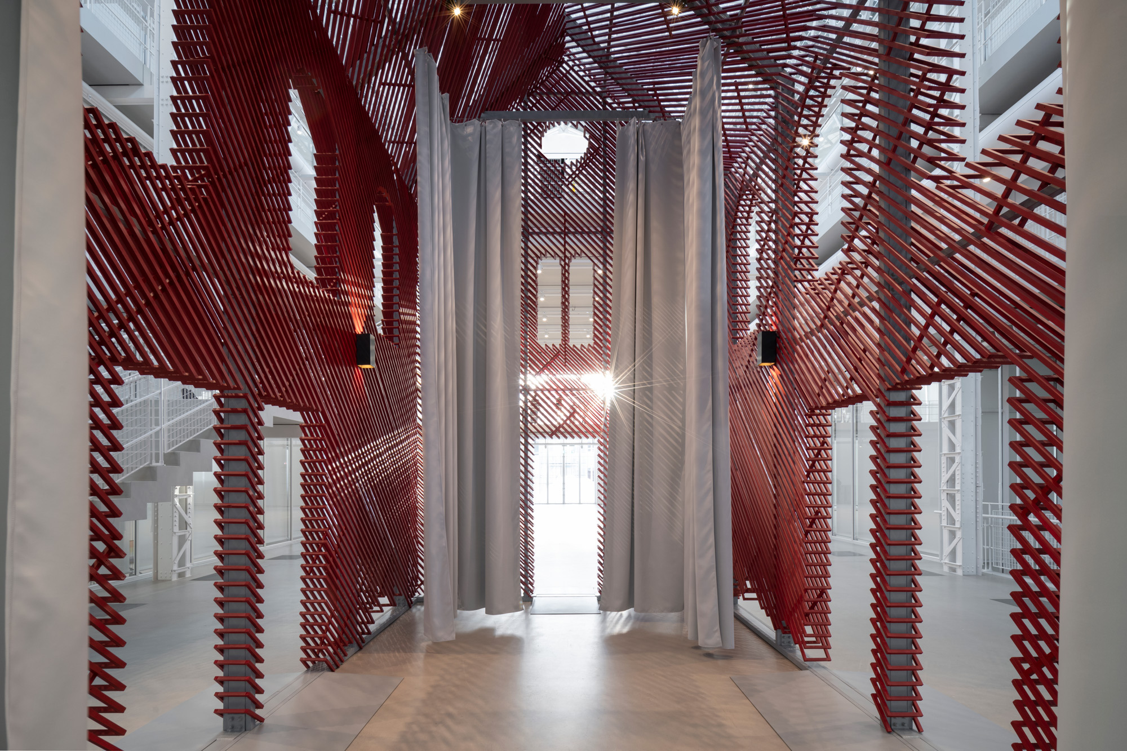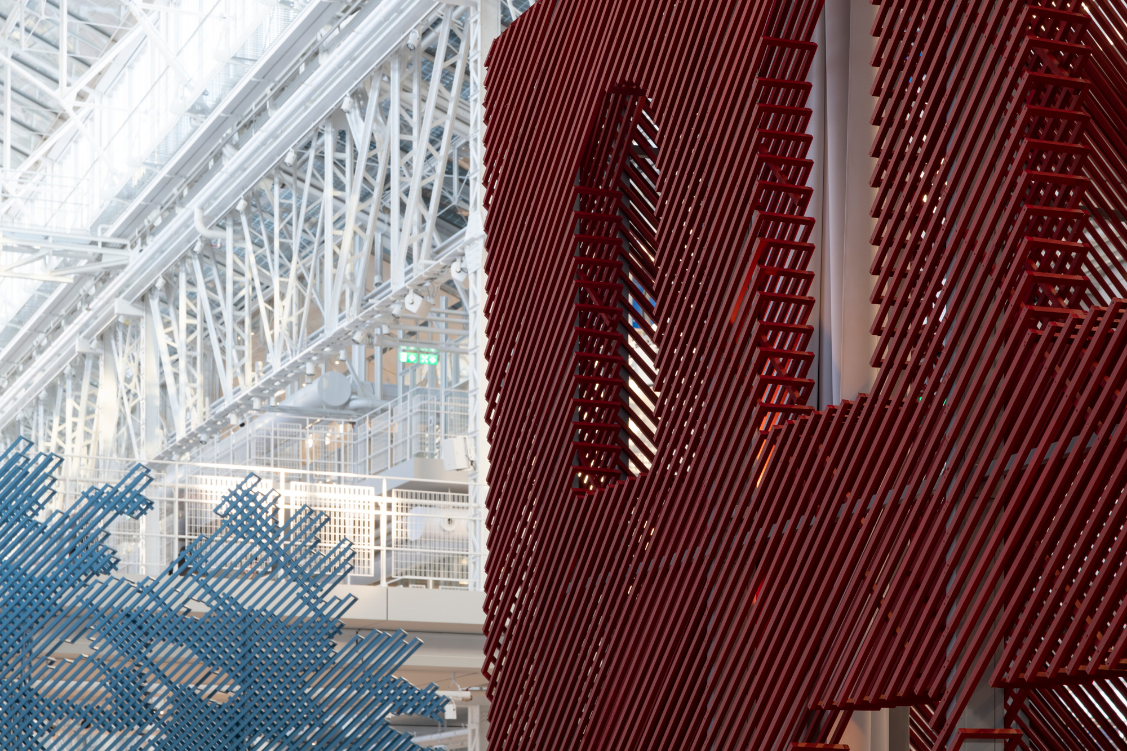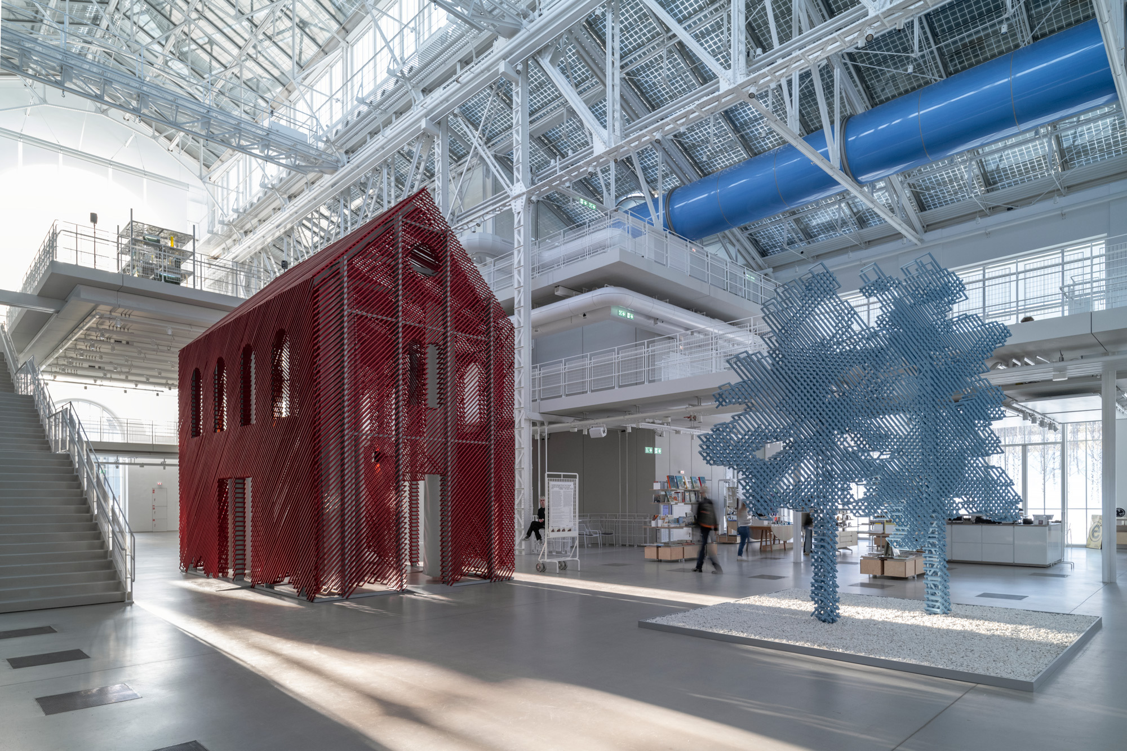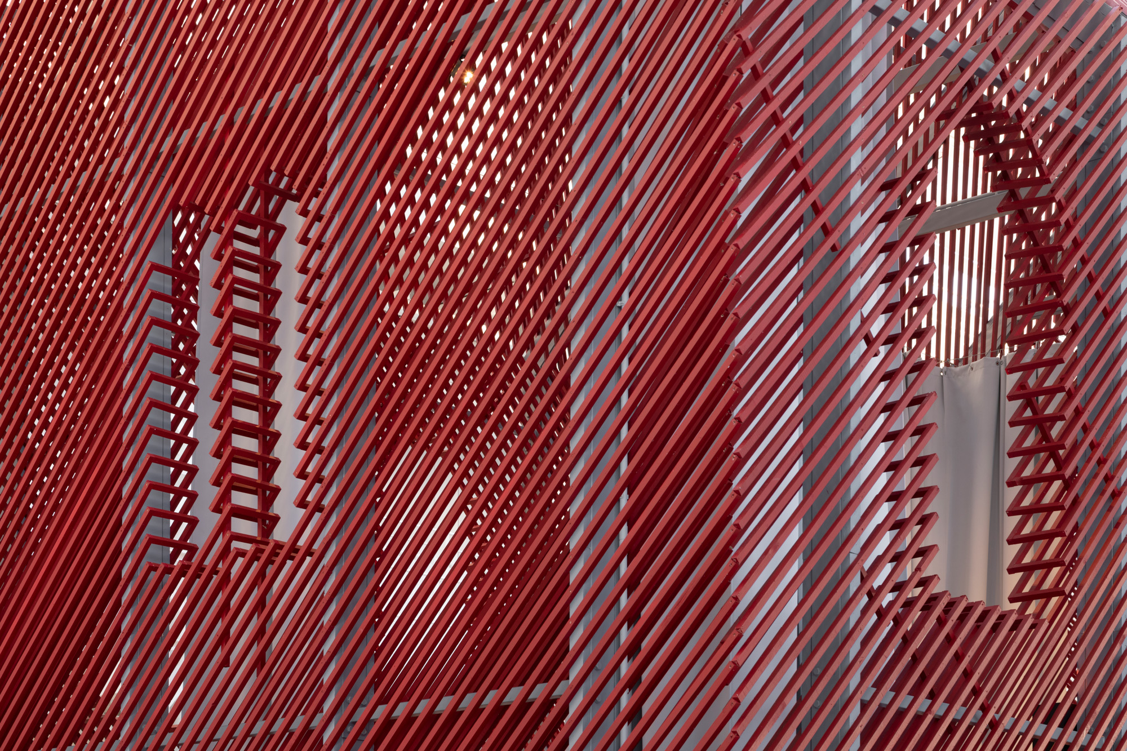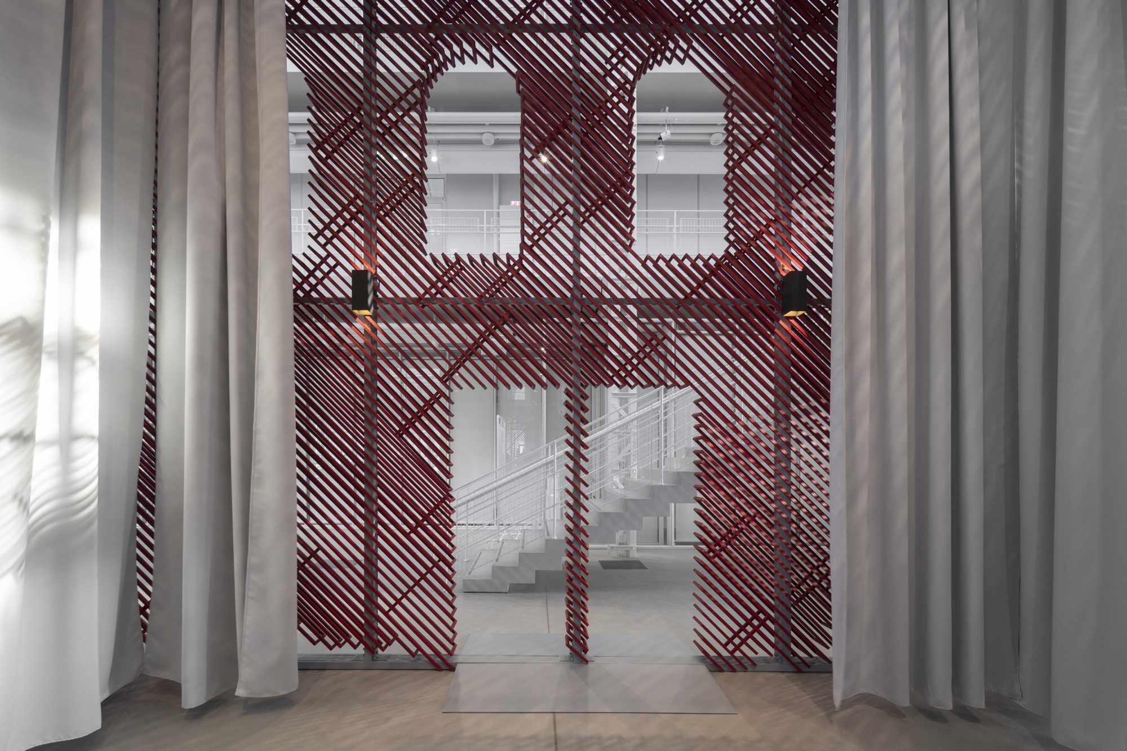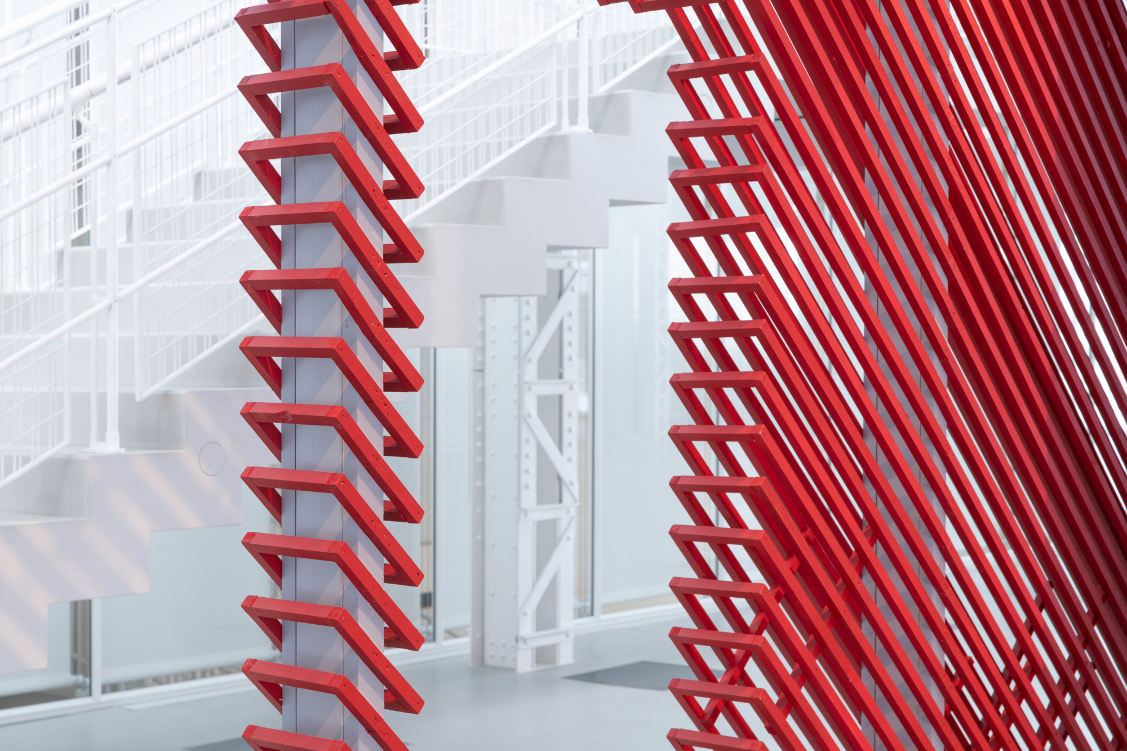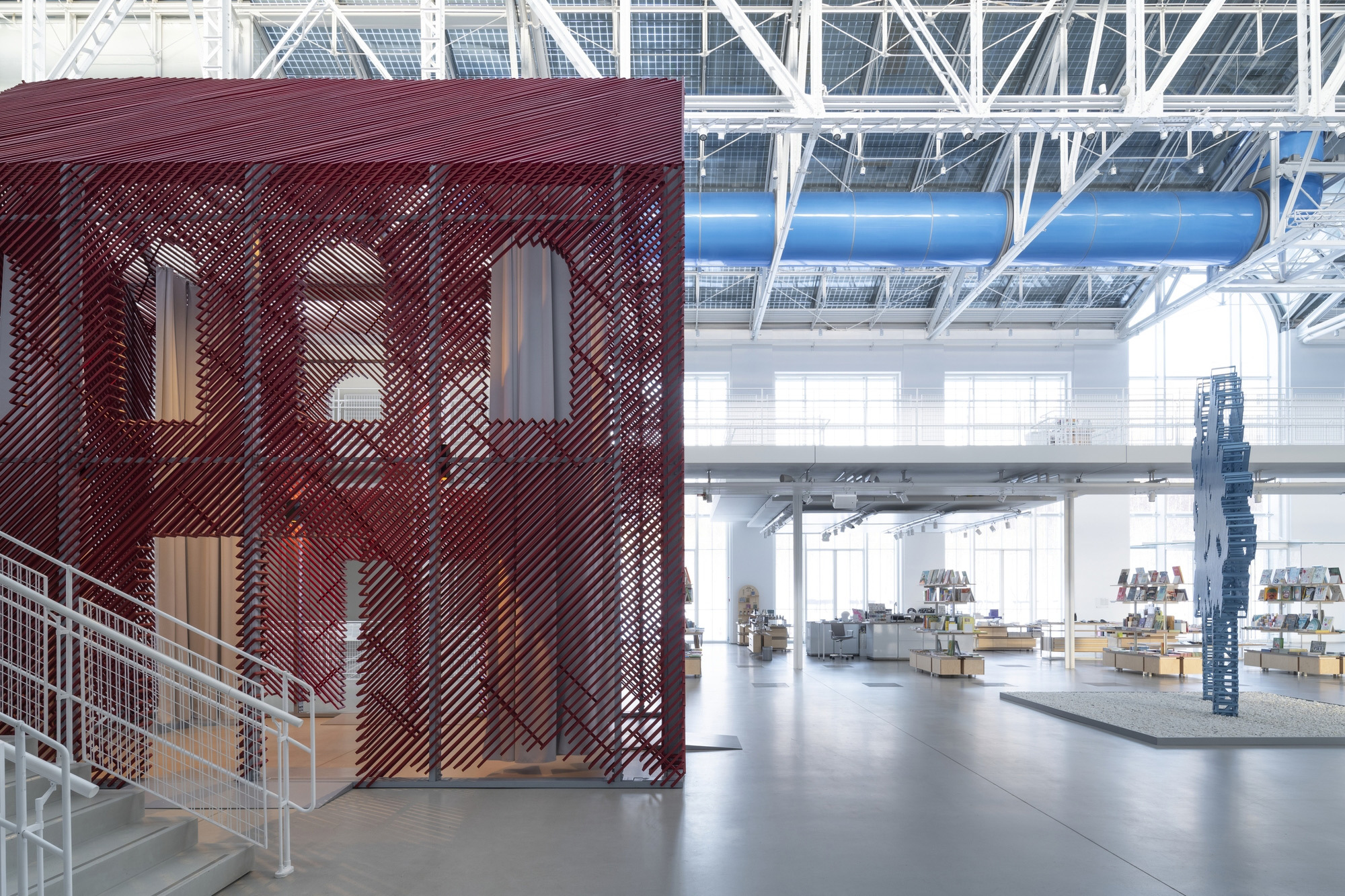Two installations by the architect, artist, and mathematician Alexander Konstantinov reconstructed especially for the
Alexander Konstantinov. House of Air and Lines
- Date:
- 8 Feb–
26 May 2024
- Age restrictions
- 6+
Photo: Daniel Annenkov
The architect, artist, and mathematician Alexander Konstantinov was born and lived in Moscow, but worked all over the world: his installations are found in art spaces and parks in many countries. Practising art and architecture simultaneously, Konstantinov offered unconventional approaches both in art inspired by architecture and in architecture based on art.
Alexander Konstantinov (1953–2019) was an artist, architect, and scholar. A doctor of physical and mathematical sciences, Konstantinov worked for over thirty years as a university lecturer alongside his artistic and later architectural practice. In the 1990s, Konstantinov experimented with new techniques and materials in graphic art and sculpture. In 1992, he was one of the first contemporary artists to have a solo exhibition at the Tretyakov Gallery. In the early 2000s, Konstantinov began to work in the urban space, introducing gigantic figures made of multi-coloured adhesive tape into the landscape.
From 2006, he concentrated on architecture, collaborating with leading offices in Russia and abroad: he created over thirty installations and twenty-five architectural and park designs in fifteen countries across the world.
Parks hold a special place in Konstantinov’s legacy: he was involved in transforming the Fili and Sokolniki parks in Moscow, and he was the author of the TurnPark Art Space project in Massachusetts, USA.
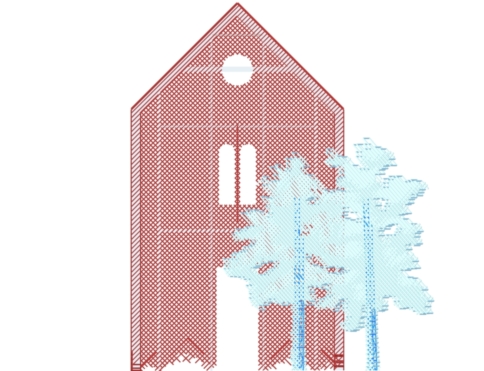
The two Konstantinov installations that have been reconstructed especially for the
Konstantinov’s objects and installations always resonate with the rhythm, history, and even mythology of the location for which they were created. Das Haus unter der Linde appeared in 2008 in the Austrian town of Hohenems. Here, an old textile factory was converted into a private museum—the Otten Kunstraum. The house, built in the proportions of the neighbouring chapel, serves as an entrance to the museum, using the colour red to designate the space as an artistic territory. The general view of the house in the landscape, with the small buildings and factory tower, is reminiscent of works by the Italian artist Giorgio de Chirico.
Blue Trees were created in 2011 for a suburban home in the state of New York, USA. As if stepping out of Konstantinov’s own early graphic works, the two-dimensional trees became part of the real landscape. Reproducing his own parallel hatching in aluminium, Konstantinov seems to cover the panorama of a private park with a gigantic pattern. The blue colour makes the trees merge with the sky—and it is as though the sky itself has devised this ingenious use of air to bring these imagined trees into a real space.
Architecture, nature, and their interaction were always the starting point for Konstantinov’s projects, just as permeability, light, air, and links with surrounding nature inspired Renzo Piano transformation of
The Italian architect’s career began with striking and dramatic gestures, notably the Centre Pompidou in Paris, but as he gained in confidence and renown he came to appreciate what Konstantinov seems to have always known. In renovating
Placing Konstantinov’s objects into a space designed by Renzo Piano is an interesting experiment. Konstantinov’s works lose their connections to the contexts for which they were created and the distinctive elements they share with the finest examples of modern architecture are made manifest. Through light and air, monumental forms are created that reference archaic images—a tree, a house, a church. This is a combination of the ethereal and the eternal, the lightweight and the fundamental, the subtle and the profound.
Before our very eyes, architecture returns to its fundamental principles, the archetype reveals itself through a layer of ornaments, and the building is reduced to its frame. Blue Trees not only supplement the Forest that Piano planted next to

Curators
Olga Druzhinina, Andrey Vasilenko
Architect
Ekaterina Vlasenko
Producers
Sasha Chistova, Veronika Luchnikova
Technical production
Artem Kanifatov, Ksenia Kosaya
Accessibility and inclusion curators
Vlad Kolesnikov, Oksana Osadchaya , Vera Zamyslova
Tactile models
Studio of Mikhail and Olga Shu
The project is realised in collaboration with the State Tretyakov Gallery.
